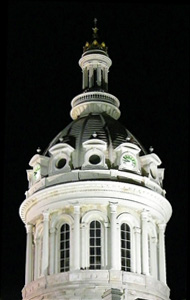Works Outside Baltimore |
|
|---|---|
 |
|
| Name: | Clement Dietrich home "Fair Meadows" |
| Address: | Creswell Road (MD 543) Abingdon, Md |
| Standing? Yes | Year: 1868 |
Architect believed to be Frederick or Jackson Gott. Fair Meadows is a 2 1/2-story Second Empire style house constructed in 1868 for the last owner of Harford Furnace, Clement Dietrich. The cost was reportedly $93,000. Five bays wide and two rooms deep, this house of irregularly laid ashlar shows a mixture of continental influences with its mansard roof, cupola, dormers with rounded hoods, and stone quoins at the corners and framing the windows and door openings. There are four brick chimneys: two on the west and one east of center with corbeled caps, and one plain exterior chimney in the north façade. Windows are arched with 2/2 sash and stone segmental arches with projecting keystones. Each flank of the roof contains three dormers, whose wide eaves are supported on carved consoles. The cornice is similarly supported--here the consoles are of alternating lengths. The south (front) façade is spanned by a one-story, hip-roofed porch with a pedimented projecting pavilion. It is said to have extended around the west side as well at one time. The interior has a center hall plan. Except for the enclosure of the two top flights of the staircase and the north end of the hall to house a fire staircase, the original structure and ornament are virtually intact, and include intricate inlay designs, black and white marble tiles in the center hall, plaster ceiling ornaments and friezes, marble mantels, and original crystal chandeliers. Also on the property are six outbuildings, including the ruins of a round springhouse with a copper roof, a one-story stone carriage house with mansard roof and dormers similar to those on the main house, a brick smokehouse, and three hip-roofed coursed rubble stone outbuildings. The significance possessed by Fair Meadows in Creswell, Harford County, stems from two sources. First, as a residence executed in a richly ornamented but conservative interpretation of the Second Empire style, Fair Meadows embodies the distinctive characteristics of a period and type of architecture that, while popular in the U.S. in the 1860s and 1870s, was rarely used in its "high style" form in rural Maryland. Its important features include the exterior stonework, intact interior tile flooring, plaster ornamental work, and marble mantels, and a mansard-roofed carriage house. Second, as the house which was the residence of Clement Dietrich, an entrepreneur who substantially expanded the Harford Furnace Iron Works to include flour and saw mills and a large chemical manufacturing plant, Fair Meadows is associated with a person of significant in Harford County's industrial history. Listed with the National Register of Historic Places in 1980
|
|

