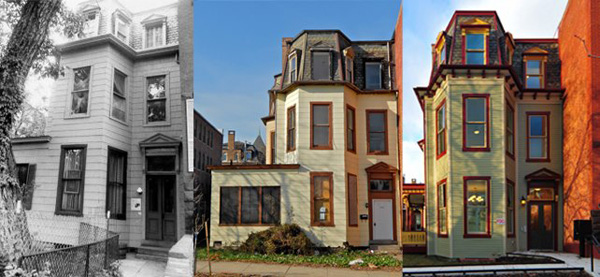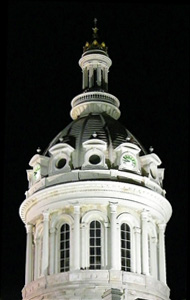Works in Baltimore |
|
|---|---|
| Name: | David Bachrach residence |
| Address: | 2406-2408 Linden Ave |
| Standing? Yes | Year: 1880s |
 |
|
The David Bachrach House is a late 19th century, probably 1880s, frame structure, two stories plus a mansard roof in height. It was restored in 2013 by the Women's Housing Coalition and Southway Builders, Inc. and the project won a Baltimore Heritage Award. For more information about its restoration, click here. Significance: The significance of this late 19th century frame Victorian dwelling is derived primarily from association with David Bachrach (1845-1921), a commercial photographer who figures prominently in the annals of American photographic history for his contributions to the technical, artistic, and professional advancements in the field as well as being the founder of a photographic dynasty that became a unique institution in the United States. Working at a time when photographic technique was uncertain and understandardized, Bachrach became the spokesman for photographers at the turn of the 20th century who were confronted with a welter of technical and artistic choices. He established this position through constant experimentation in nearly all aspects of the field with the results regularly published in the leading photographic journals. Of note among Bachrach's technical contributions are experiments involving self-toning papers, the first practical process of photographic printing on canvas which was popular at the time, and a forerunner of the present-day photoengraving system. Bachrach, Inc., which was founded in 1910 and is still headed by the Bachrach family, had studios in all the major east coast cities. The Bachrachs, beginning with David, established the idea of "official portraiture," becoming the leading portrait photographers in this country well into the 1960s. This house on Linden Avenue was built for David Bachrach who lived here from about 1886 to just a few months before his death in 1921. Additional significance is acquired from association with Ephraim Keyser (1850-1937), a sculptor who was director of the Rinehart School of Sculpture, at the Maryland Institute, College of Art (Baltimore) from 1900 to 1923. Keyser, who was Bachrach's brother-in-law and who traveled extensively each year, resided with the Bachrach family during their occupancy of the house and maintained a studio in the brick structure at the back of the property. Gertrude Stein (1874-1946), the writer and a niece of Mrs. David Bachrach, lived in this house for a short time in 1892. The façade or street elevation (east) is two bays wide with the main entrance in the north bay and a three-story tripartite bay window in the south bay. A two-story wing projects from the back (west) elevation. The south side is roughly five bays long with a three-story tripartite bay window and a one-story porch alongside the first story. A one-story annex slightly wider than the porch projects from the southeast corner. The exterior is plain except for a side porch with chamfered columns and a pediment above the entrance. The decorative detailing consists primarily of symmetrical molding with corner blocks, marble mantelpieces, some decorative plaster work, and a tiled entrance hall. Standing at the back of the property is the circa 1890, one-story brick building on a high foundation that was built for Ephraim Keyser as a sculpture studio. This building is characterized primarily by large windows and a skylight with little attention to decoration. A one-story brick stable probably contemporary with the house stands directly behind the house. Added to the National Register of Historic Places, 9/5/1985. |
|

